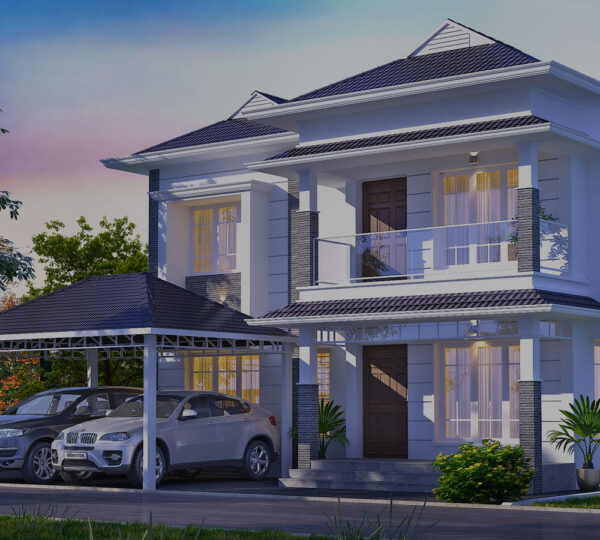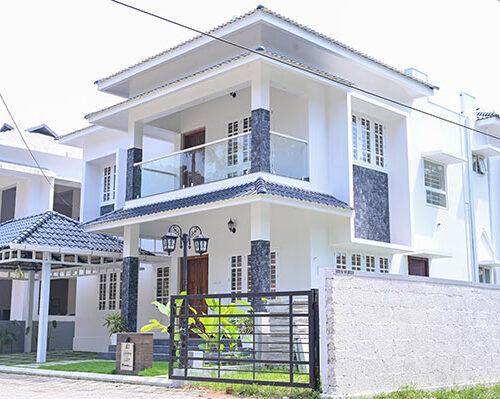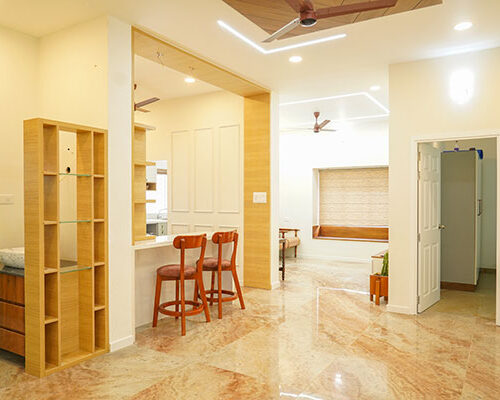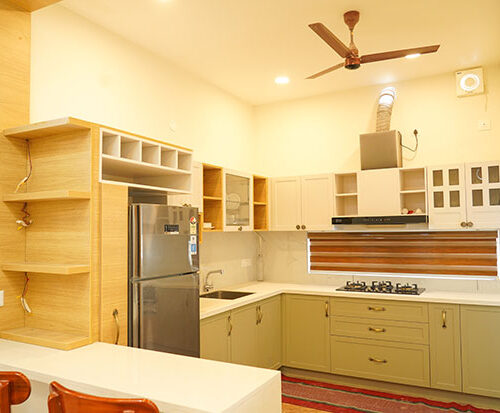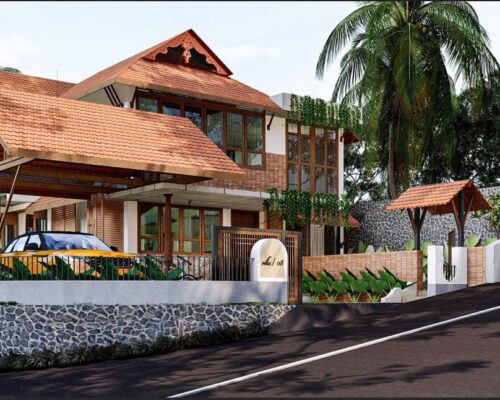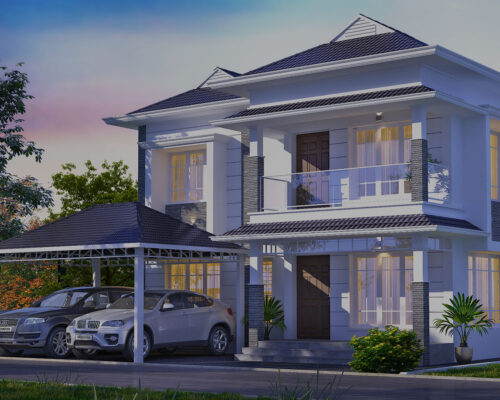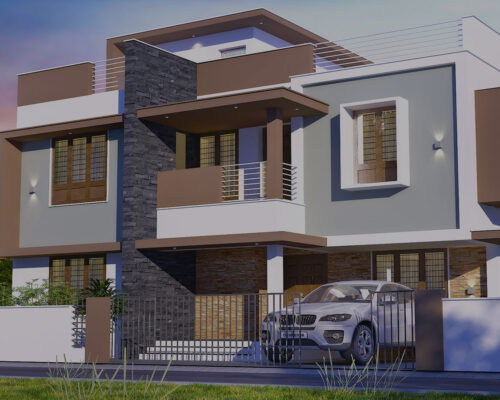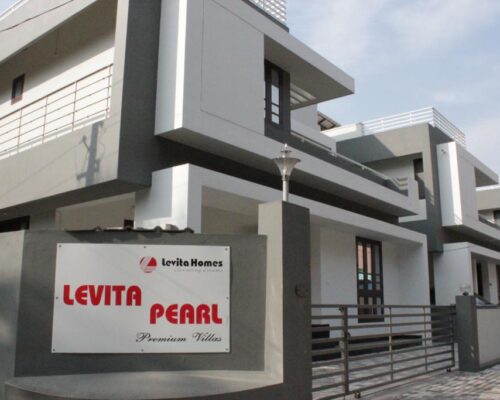Levita Jasper Enclave
Efficient, collaborative, and innovative design build solutions for your project.
Villas
BHK
Sqft
Lac
Find your perfect haven at Levita’s Jasper Enclave, Kazhakuttom, where every luxury villa is an affordable symphony of style and serenity, nestled near Technopark, offering the perfect blend of comfort, convenience, and tranquility.
Levita Jasper Enclave
K-RERA/PRJ/TVM/122/2024
OPEN
Kazhakoottam
Thiruvananthapuram
Pile / Raft / Individual footing / Rubble Foundation complying with seismic 3 zones.
RCC frame structure or load-bearing walls with brickwork.
Concrete grade and steel grade as per structural consultant’s advice.
Sanitary fittings: EWC wall-hung, Washbasins and all sanitary fittings (Only premium white coloured) shall be of RAK.
All concealed cisterns shall be of GROHE
Faucets and CP Fixtures: Single lever concealed diverters CP finish for all toilets, fittings of GROHE.
Plumbing: All water supply lines shall be in ISI marked Finolex.
Kitchen & Service area: Wall mounted Faucets / taps using GROHE
Window shutters: Shutter shall be of UPVC of FINESTA
Door Frames: The main door frame and shutter shall be of hardwood Teak
Door Shutters: All internal door frames and Shutter shall be of Flush doors (Ferro/ Jacson or equivalent)
Hardware: All hardware shall be of Yale
Lock: Biometric front lock of Yale
All common areas provided with LED lighting.
Concealed copper wiring using FINOLEX/POLYCAB make with modular plate switches.
Wiring shall be done for lighting, 5 Amps, 15 Amps, and AC points in the Villa.
Modular Switches: All switches shall be of SCHNEIDER.
Light fixtures for the common areas, external areas.
Adequate ELCB and MCB from SCHNEIDER shall be provided in each villa.
Fresh air fans shall be provided for all toilets.
Provision for the telephone and Internet shall be provided in the living rooms and master bedroom.
Car park Area: Tiles (shades of grey).
Foyer / Living / Dining:
All bedrooms, family living using 60 cm x 60 cm Vitrified tiles. Stairs shall be of granite.
Toilets: Ceramic designer tile concepts 60 cm X 60 cm for the floors and 40 cm X 60 cm for walls up to height of 8’ 0”.
Kitchen & Utility Room: 60 cm X 60 cm Vitrified tiles for floor.
Balconies / Decks: Rustic / Antiskid / Ceramic tiles 15 cm x 15 cm
JOTUN branded primer with two coats of JOTUN branded premium weather shield max emulsion.
- Children’s Play area
- Club House
- Swimming Pool
- Indoor Badminton Court
- Gymnasium
- EV Charging Point
- Land Scaped Garden
- Waste Management

